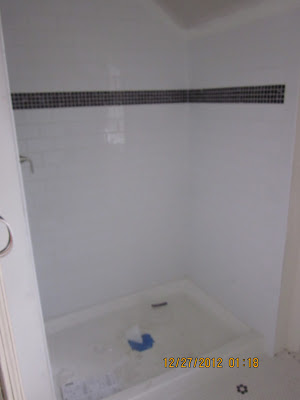All of these pictures are of priming only, with the exception of the mater bedroom, kitchen, and powder room, and even those are first coat only.
Dining Room-no more pink trim!
Dining room facing the river - no more pink trim!
Hallway from living room to dining room and kitchen. New ceiling and wallpaper removal.
Butler's Pantry - Buh bye drop ceiling. Hello drywall!
Stairs from 1st floor to 2nd floor - All wallpaper removed, smoothed out cracks and primed.
Main bathroom - Gutted to studs. Tile and bathtub installed.
Kitchen - pantry and powder room created. Hardwood floors installed.
Kitchen-old features left for their charm like brick chimney and disconnected fuse box from 1916.
Master bathroom - you have no idea how many idiots it took to realize what I was talking about when I designed this floor. How hard is it? Its only THE quintessential pattern for the Victorian era mosaic. Whatever. I got the floor I wanted.
Shower in master bath - and I was told we couldn't do a stand up show. Showed them.
So excited for purple wall sin the master bedroom.
Horribly out of focus picture, but this is the master bedroom looking in the other direction.
We are now calling this room the Study, I guess.
Guest room.
Living room. Ugh. I cringe when I look at this room.
BJ's master piece, which will never get done.
















Love the pics! I can't wait to see it in person!
ReplyDelete